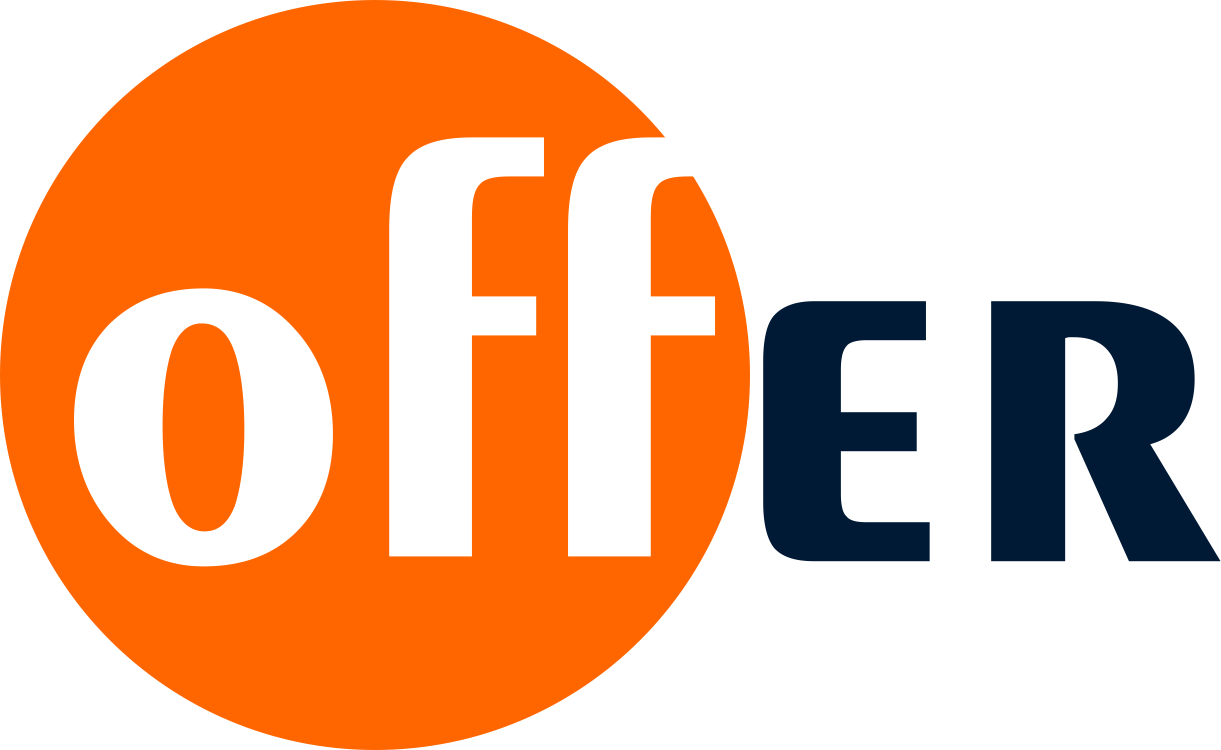Key Accountabilities:
- Controls a project from start to finish;
- Researches, plans, designs and administers building projects, applying knowledge of design, construction procedures, zoning and building codes, and building materials.
- Determines functional and spatial requirements of new structure or renovation and prepares information regarding design, specifications, materials, colour, equipment, estimated costs, and construction time.
- Plans layout of project and integrates engineering elements into unified design for review and approval.
- Prepares scale drawings and contract documents for building contractors.
- Reviews and designs architectural and engineering plans.
- Ensures all plans are compliant with governmental health and safety regulations.
- Provides guidance to subcontractors like builders, plumbers, and electricians, and helping them interpret design specifications.
- Plans, coordinates and manages project deliverables
- Communicates with the Project Manager regularly, alerts of possible problems or conflicts with project specs, drawings, vendor delays, etc.
- Conducts site visits for project photography, construction progress review, and quality control investigation, flag critical issues and alert team members
- Hand-sketches solutions on site that take into consideration all the areas that will be impacted
- Obtains approval for design changes when needed
- Attends and collaborates in all required project meetings and presentations.
- Provides technical expertise and advise in development of design documents to initiate and modify architectural, interior design and space planning solutions.
- Performs design drafting including preliminary drawings, working drawings and full detail drawings for architectural, structural and mechanical works associated with building construction or improvement projects
- Maintains good professional relations with contractor representatives;
Essential Education:
- A Bachelor’s degree in Architecture, Design, or similar.
- MA Degree in Architecture or Design might be preferable
Essential Criteria:
- An impressive portfolio and at least 6 years industry experience
- Strong ability to work within complex and challenging projects
- In-depth understanding of CAD and AutoCAD software.
- Deadline-driven and dedicated to excellence.
- Expert knowledge of building products, construction details and relevant rules, regulations and quality standards
- Excellent graphic and visualization skills to communicate design ideas
Desirable Criteria:
- Ability to handle multiple assignments on a timely basis with a high degree of accuracy
- Establish and maintain effective working relationships with management, subordinate employees, co-workers, contractors
- Being self-disciplined: high level of adherence to the company requirements, such as code of conduct;
- Have a good understanding of health and safety rules
- Communicate and present in a professional manner, both written and verbally.
- Excellent interpersonal skills and work well in a team
- Ability to work under pressure. Resilience, persistence and willingness to cope with rejection.
Candidates meeting the below stated criteria are requested to send their CV/Resume to e-mail address.
Oxşar vakansiya siyahısı:
430₼
İstehsal xəttində nəzarətçiAyan MMC İstehsal xəttində nəzarətçi vəzifəsi üzrə vakansiya elan edir. ...
Tekstil meneceri
QAYO MMC Tekstil meneceri vəzifəsi üzrə vakansiya elan edir. ...
Texniki dəstək üzrə mütəxəssis (Helpdesk)
Mətanət A Şirkətlər Qrupu Texniki dəstək üzrə mütəxəssis (Helpdesk) vəzifəsi üzrə vakansiya elan edir. ...
