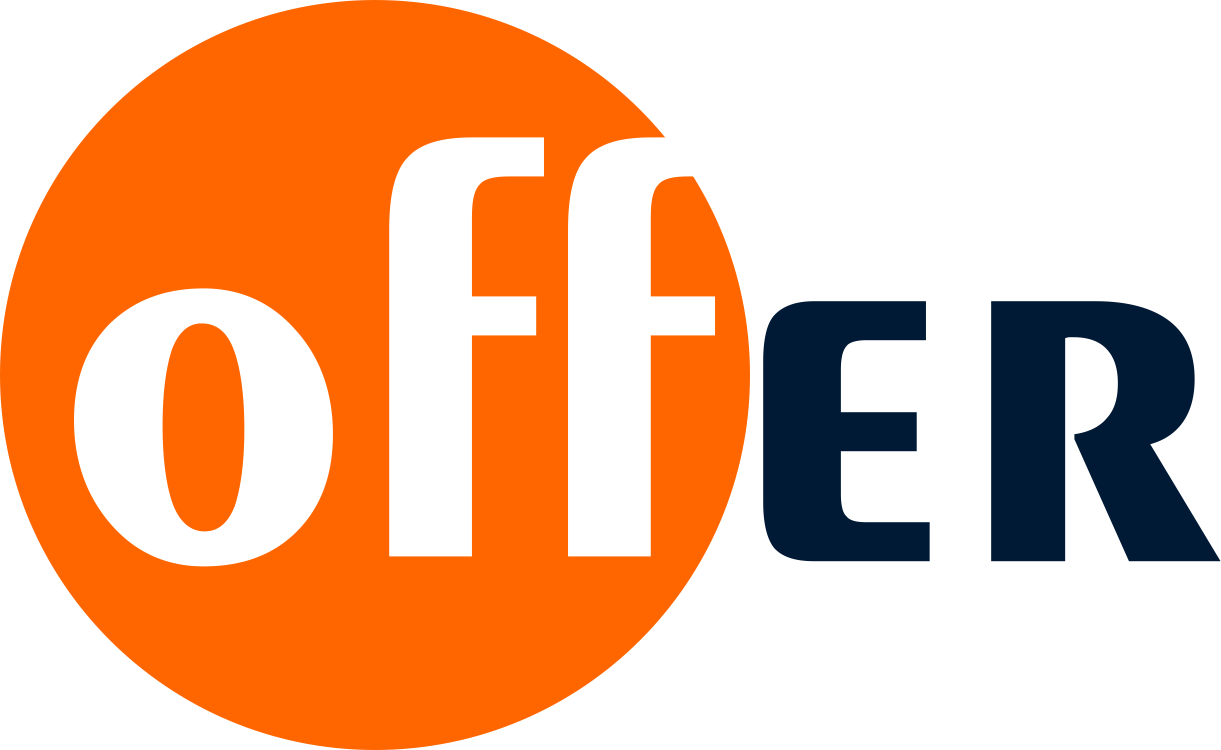Workplace Interiors LLC looking for candidates to fill the position of “Architect”
Workplace Interiors supplies and distributes from world’s leading office/hotel/conference furniture, lighting, flooring, ceiling and wall partition manufacturers.
Job Description & Key Responsibilities:
- Advises Subcontractors on the interpretation of plans, recommends changes when necessary.
- Prepares and/or review preliminary designs, working drawings, specifications and cost estimates related to the project.
- Maintain knowledge of current building materials, structural, mechanical and electrical system codes and methods of application.
- Reviews Subcontractor’s shop drawings to ensure compliance with specifications and contract agreements by checking them for technical accuracy according to accepted guidelines.
- Works with customers and Clients to gather facts, defines design and space planning problems, conceptualize possible solutions and secure approvals of proposals.
- Reviews product literature, analyzes materials and determines appropriateness for application to projects.
- Provides advice and develop design documents to initiate and modify architectural, interior design and space planning solutions.
- Performs design drafting including preliminary drawings, working drawings and full detail drawings for architectural, structural and mechanical works associated with building construction or improvement projects.
- Provides finish selections including color palettes, carpet and wall finishes, lighting and other various interior selections..
- Work with architect to ensure that construction project is in accordance with design
secifications. - Analyze building specifications, codes, space to create architectural design.
- Visit construction sites to collect measurements and dimensions as needed.
- Prepare detailed architectural drawings for commercial construction projects
- Create architectural drawings based on building specifications, calculations and sketches.
- Create architectural shop drawings(SDA) and as-built drawings.
- Create visual guidelines for construction purposes.
- Draft technical details.
- Specify dimensions, materials, and procedures.
- Use Computer Aided Design and Drafting systems to prepare drawings.
- Create and store drawings electronically.
- Prepare variations of design.
- Explain concepts to construction workers.
- Prepare drawings showing the detail and method of assembly.
Required skills/experience:
- Have strong visual awareness and an eye for detail.
- Have good drawing skills.
- Be inventive and imaginative.
- Be passionate about buildings and the built environment.
- Care about people and the environment.
- 3+ years of experience in construction sphere.
- Fluent in Azerbaijani, proficient in English – written and spoken.
- Knowledge CAD, proficient AutoCAD, Excel, MS Word, Outlook.
- Design Skills, Site Development, Planning, Conceptual Skills, Drafting, Problem Solving.
- Strong communication and analytical skills.
- Ability to prepare and deliver presentations to mid-level and senior management.
- Attention to detail, prioritization and ability to work well under pressure
What we offer:
- Competitive salary
- Professional development opportunitiesCandidates are required to submit their CVs with subject “Architect” to hr@workplace.az with copy to alikhan.rustamov@workplace.az and ilham.behbudov@workplace.az
Oxşar vakansiya siyahısı:
430₼
İstehsal xəttində nəzarətçiAyan MMC İstehsal xəttində nəzarətçi vəzifəsi üzrə vakansiya elan edir. ...
Tekstil meneceri
QAYO MMC Tekstil meneceri vəzifəsi üzrə vakansiya elan edir. ...
Texniki dəstək üzrə mütəxəssis (Helpdesk)
Mətanət A Şirkətlər Qrupu Texniki dəstək üzrə mütəxəssis (Helpdesk) vəzifəsi üzrə vakansiya elan edir. ...
